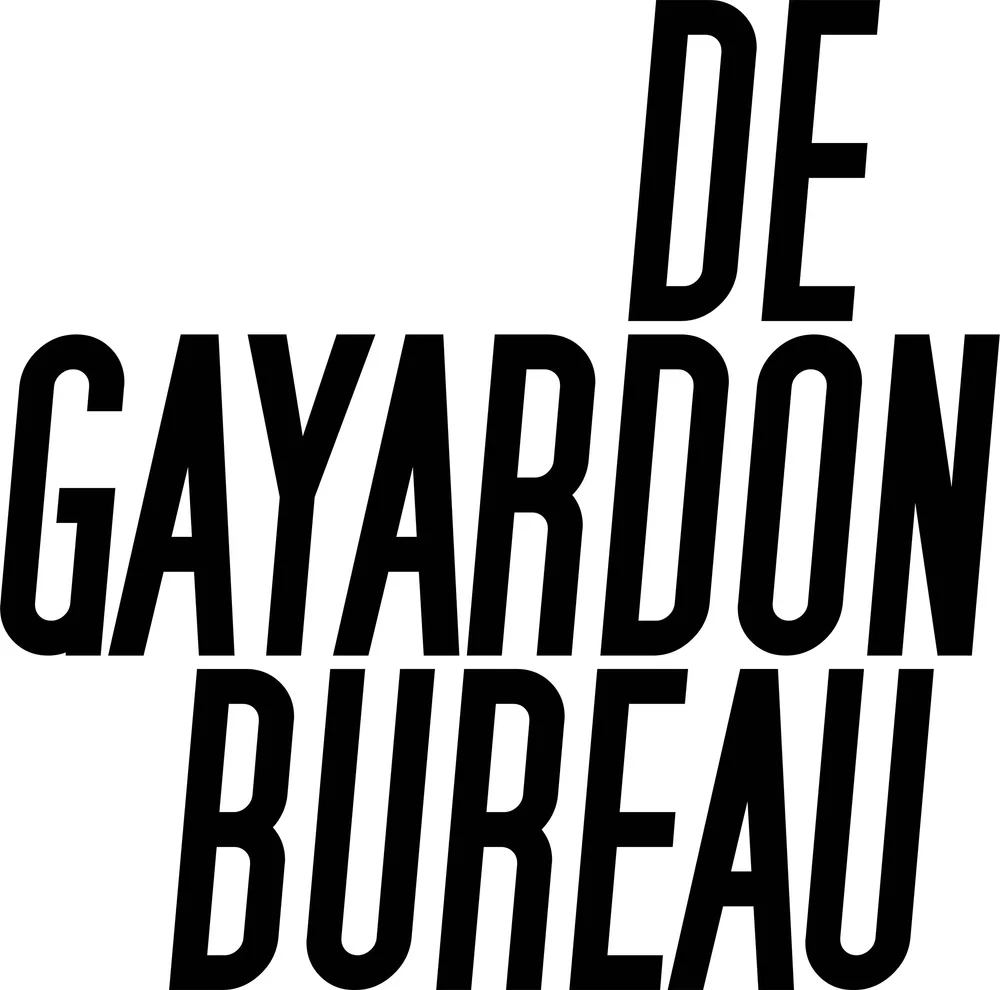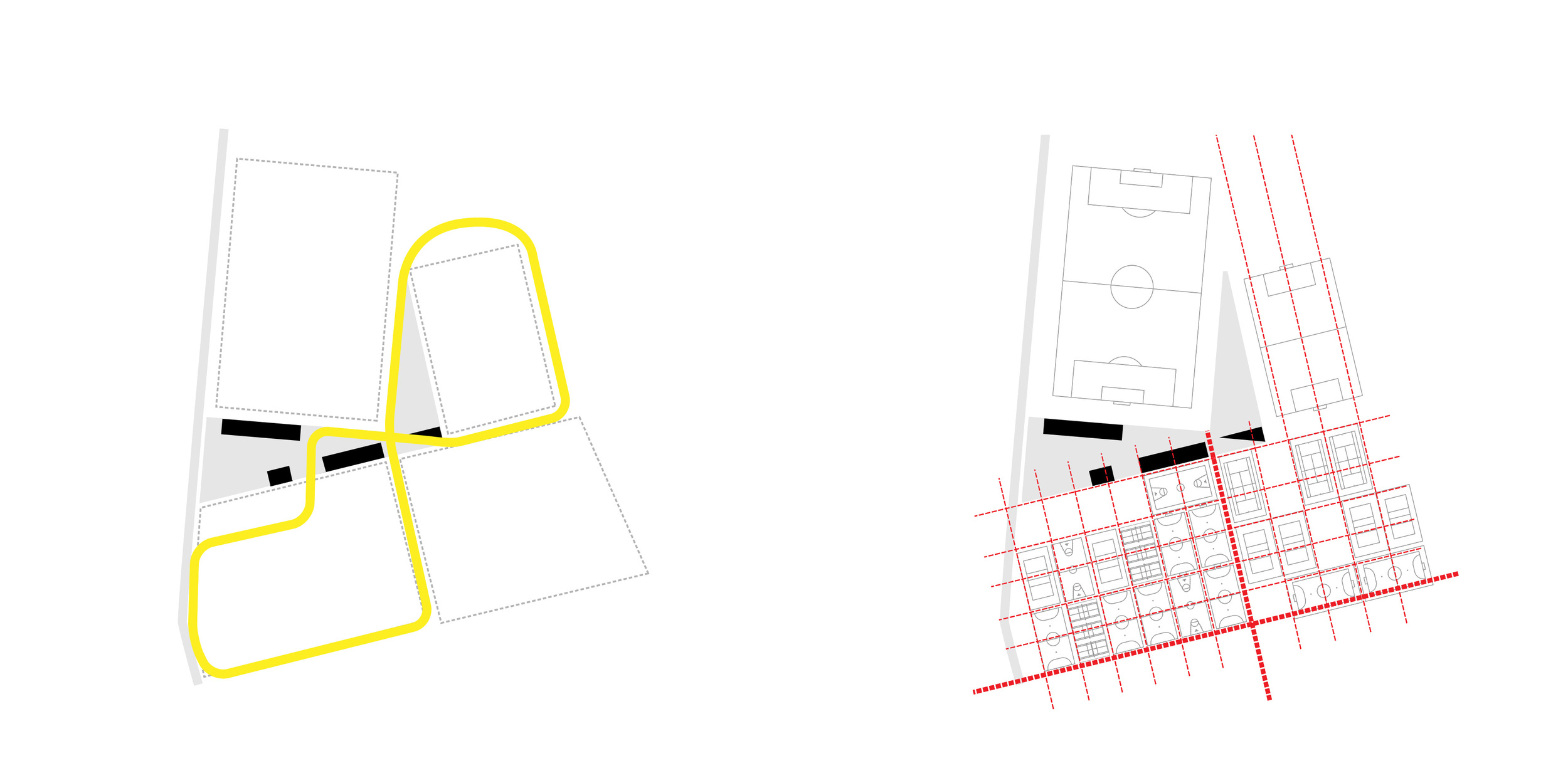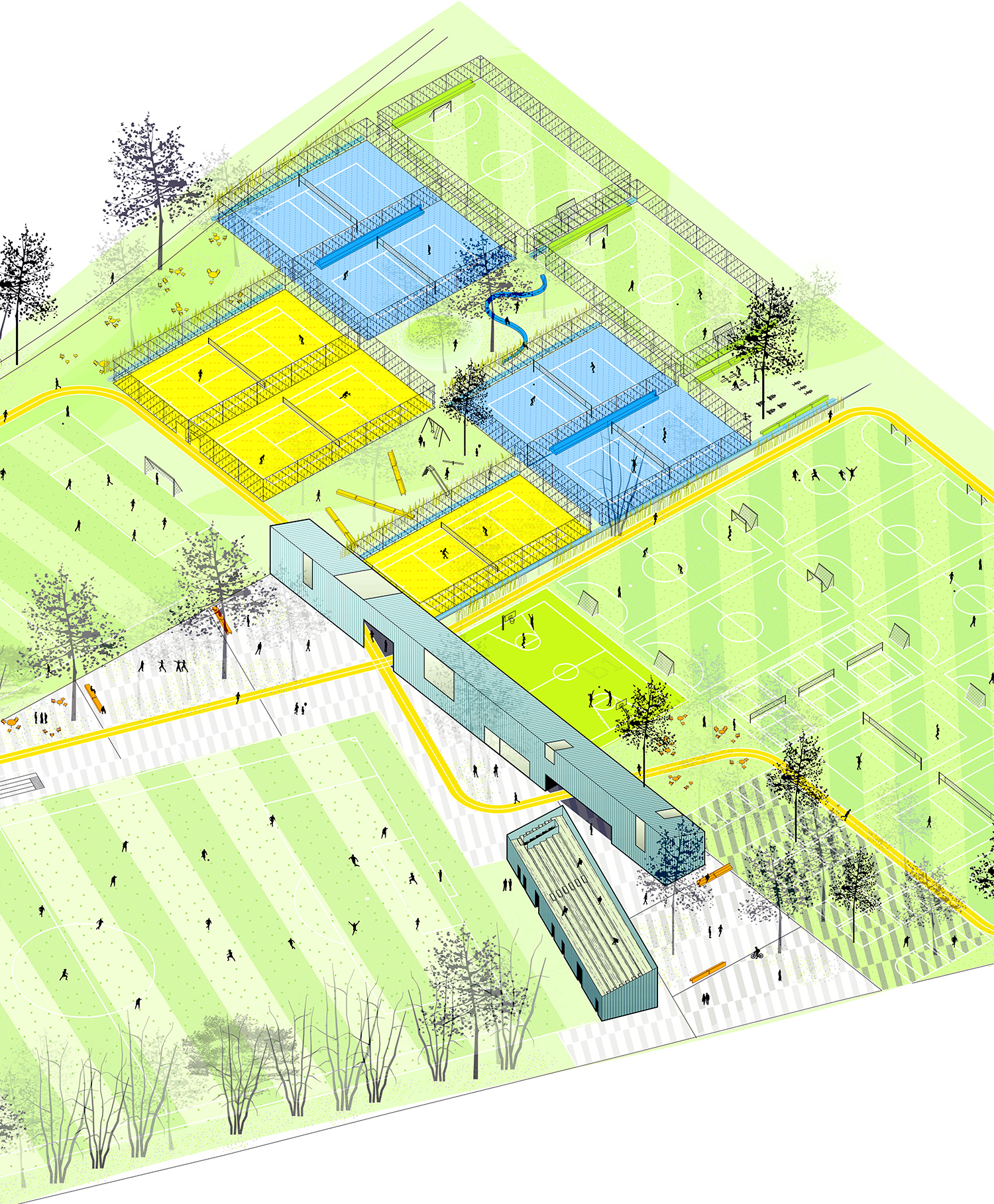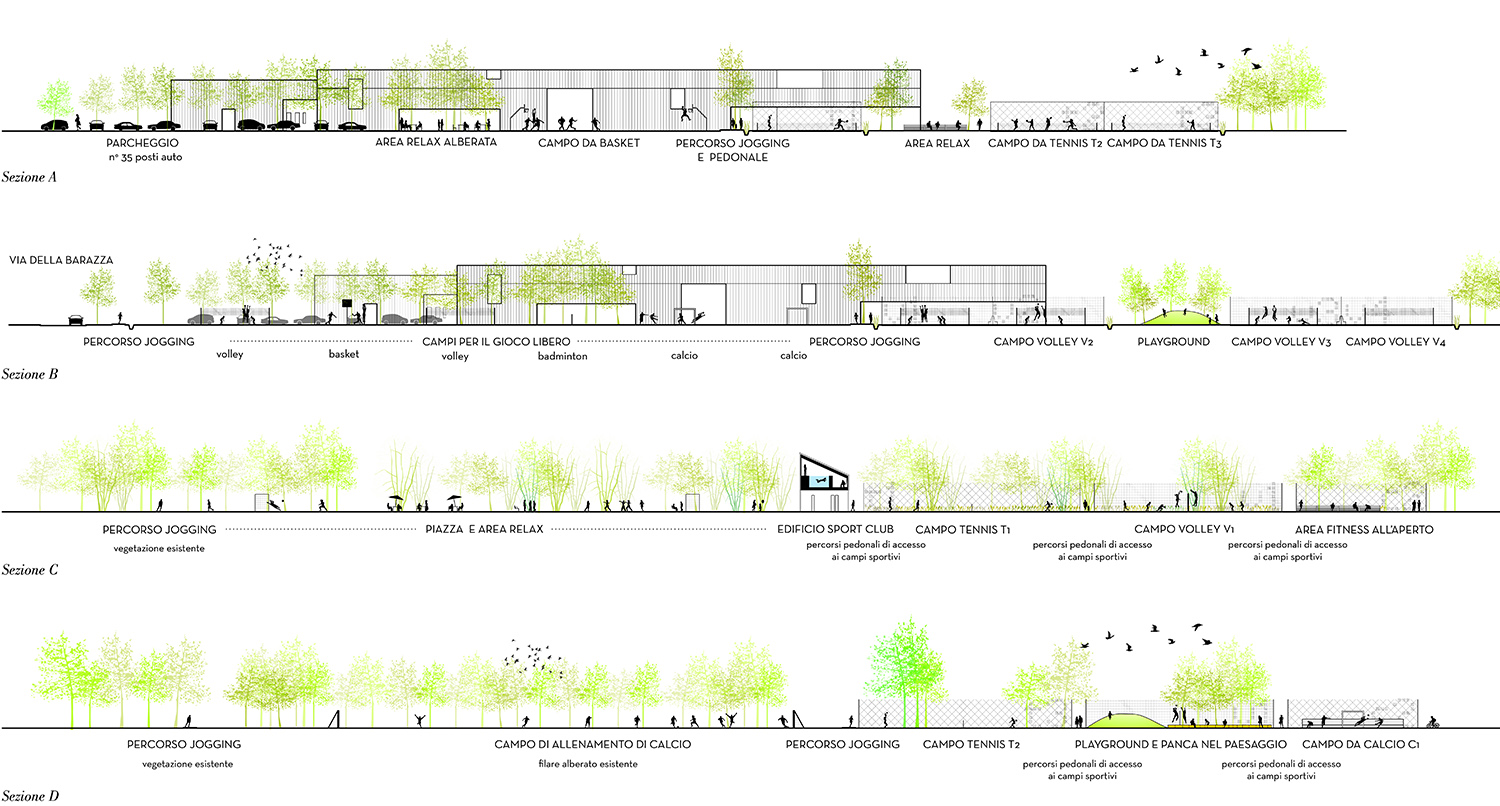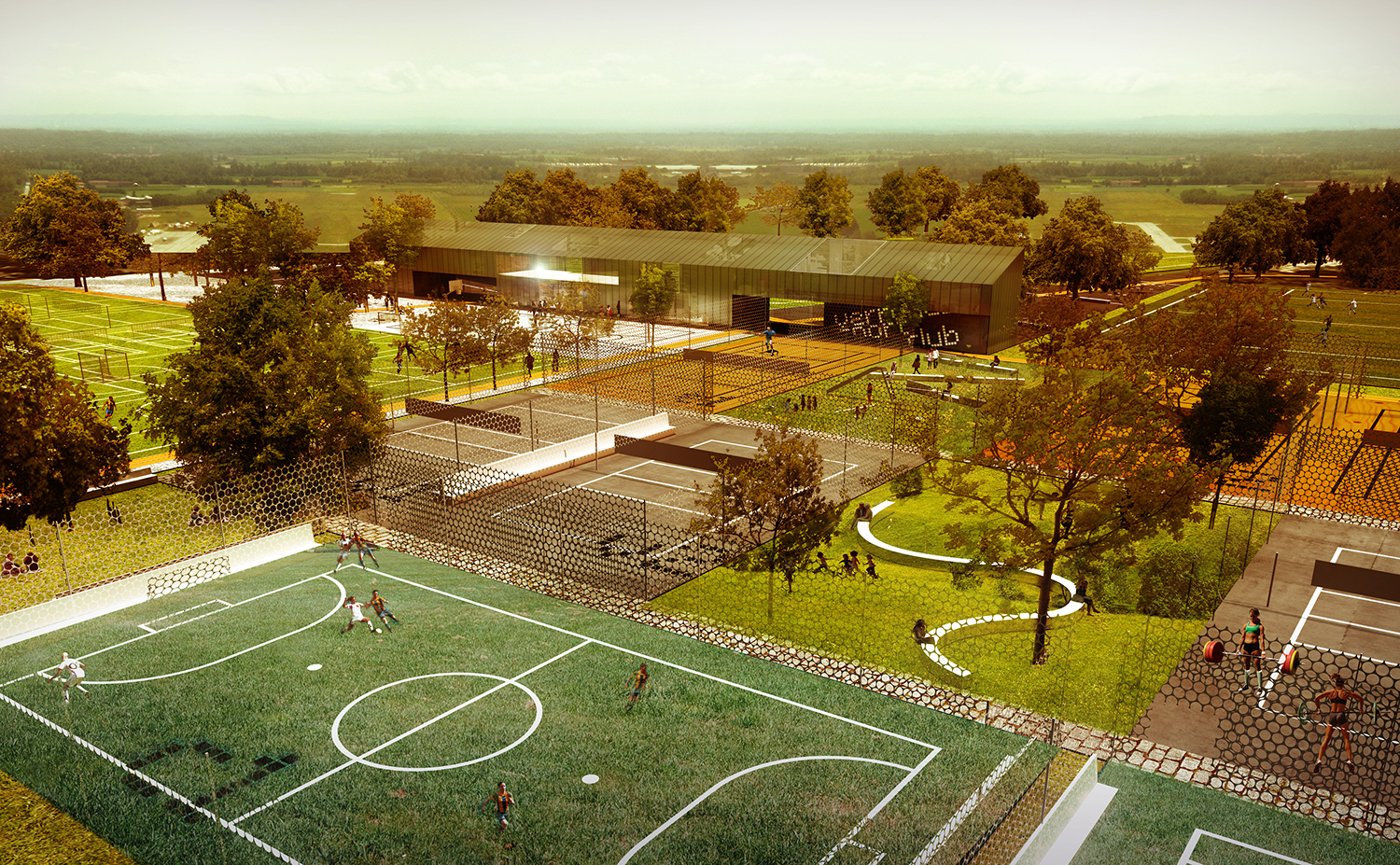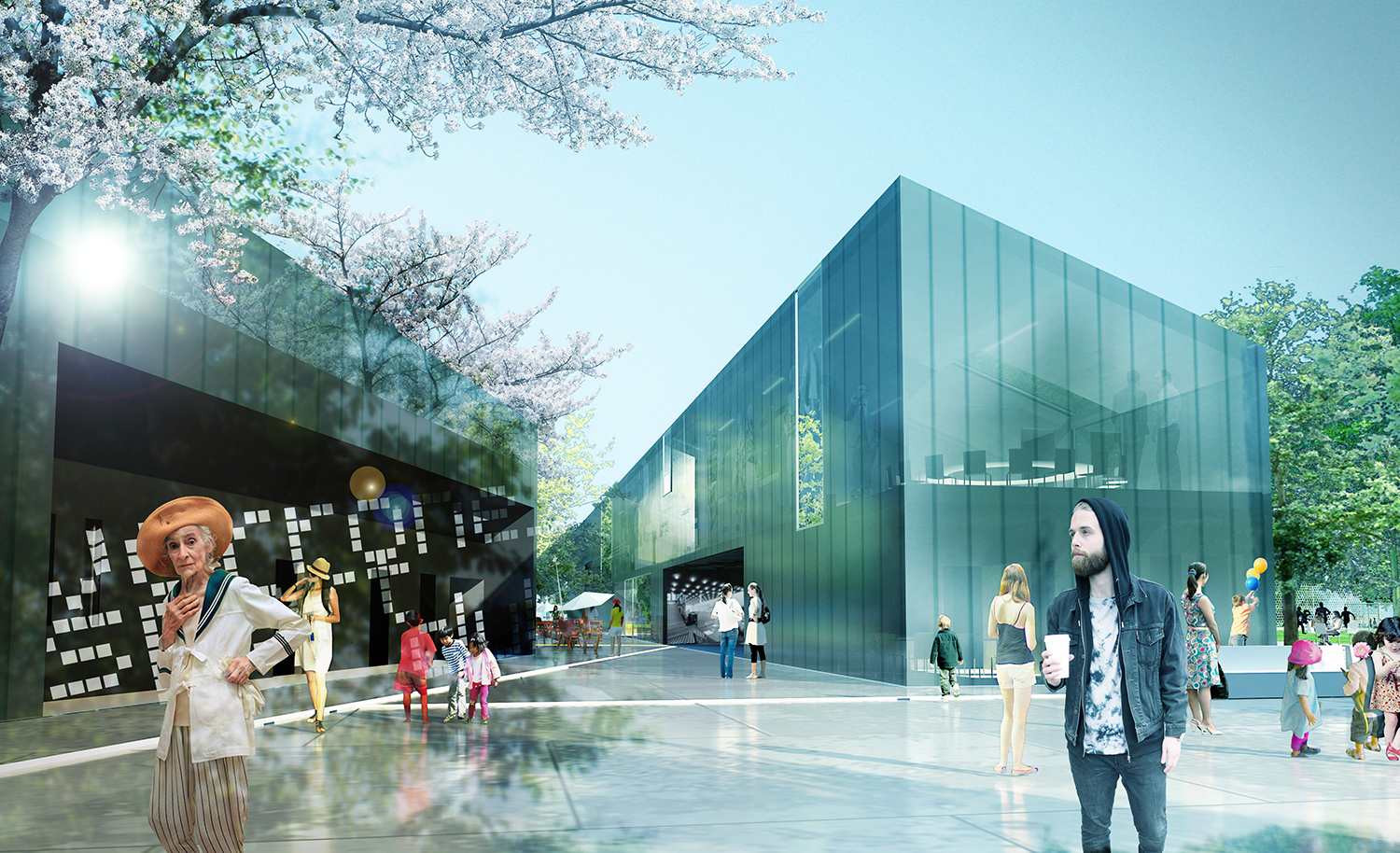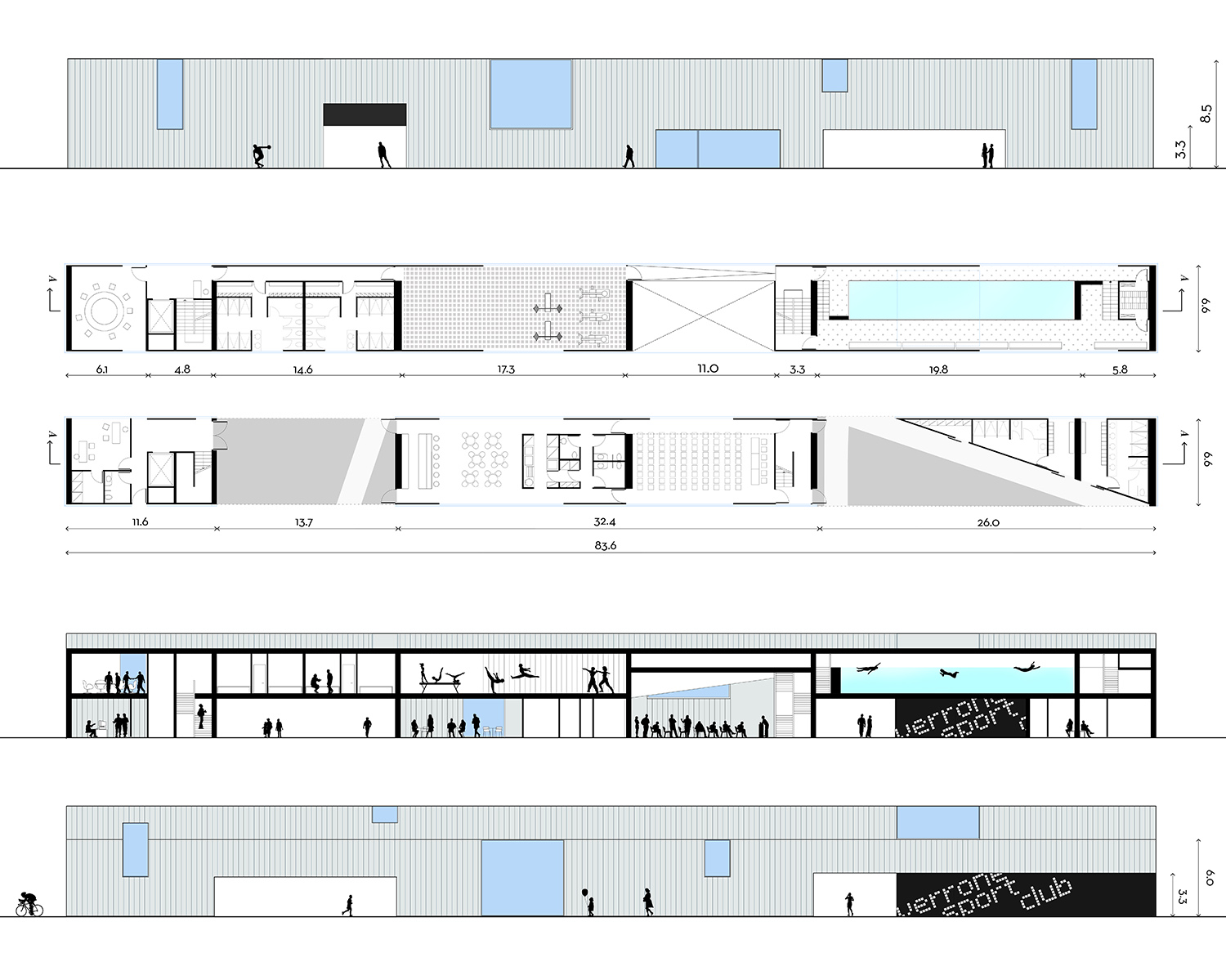The aim of project is to create a district of sports in the countryside of Verrone. Sport is interpreted in an extended meaning: not only competitions and matches but also leisure and activity in the open air
The project area can be divided in four quadrants, each corresponding to different sports or uses. The program includes public park areas and private field to play sports. The entire sports district revolves around a central platform that connects and touch all the quarters.
Verrone's core: the Building and the Square
In the central platform there is the gym building and the office to manage all the districts. In this building there is also a swimming pool, a cafeteria and a multi purpose room. It has a long section so as to be accessible from all the different sports quarters but is quite open on the ground level. Loggias and mirrored walls connect physically but also visually the different sides of the square and the fields
Verrone's paths: the loop and the boulevard
The paths in Verrone’s sport club are of two different kinds to emphasize the two aspects of the site: sports and countryside. The first path is a loop and it is conceived as a jogging route that goes through the perimeter and across different landscapes. The second typology of paths is the boulevard that connects the central platform to the sports fields, set out in the existing agricultural grid.
Figure-ground: private sports area and public leisure area
The program of the sport district is organized to guarantee the particular mix between private sports areas to rent and public areas of leisure and games. Only in this balance would it be possible to create a new financially sustainable urban public sport park
Environment sustainability and energy efficency
Especially because of its rural location, the whole district is imagined to be sustainable, not only in the energy efficiency of the building but also in the efficiency of the sport fields.
landscape sections
The planar positions of the different quarters generate different landscapes in section. Only the two storey building is seen as a monolithic landmark in the sport district. The sport fields are interspersed with public leisure rest areas with trees and benches. The same sports are also gathered together in strips. The connection between the different spaces are fluid.
vegetation project
The selection of the new vegetation emphasizes the landscape context so the new trees are rustic but ornamental.
The trees in the central platform are Elm and Maple while the trees in the park are fruit trees with spectacular and coloured blossoming Cherry trees and Mulberry
In the lawns there are some perennial and ornamental herbaceous with various colours and shapes.
The headquarters of Verrone sport club is a new addition to an existing locker room of the local soccer team
Public functions are located on the ground floor: the lobbies, the cafeteria and the new locker rooms. While in the second floor there are more reserved functions like the gym and the swimming pool
The square
diffuse graphic project
It is necessary, in this wide site, to orientate the public to the different place of the sport club. The loggias of the new building are decorated with a info graphic. The same approach and graphic is used to decorate and identify the sports fieldin the protection nets
Verrone' s sport club building
The new building is designed to accommodate the public in the new Verrone sports park and has a ground floor dedicated to this function . The length of the building is divided into three parts according to the public functions they are to perform . Towards the pedestrian entrance is located the reception office and information desk. Next is the bar and a small restaurant that , with the multi-purpose hall of 150 seats, doubles in volume for any larger meetings or events . It is the central body of the building. The last section consists of a block of changing rooms, male and female , reserved for those who use sports courts for hire in the most private area .
The upper floor of the building contains less public activities such as a meeting room , gym, pool and sauna and are only accessible only to members .
The building has a sloped roof to the south and contains , built into its structure, solar panels along its entire length. Solar energy becomes is used for heating the building and the water for the pool, changing rooms and showers , while photovoltaic cells are used to power the lighting of the fields at night.
