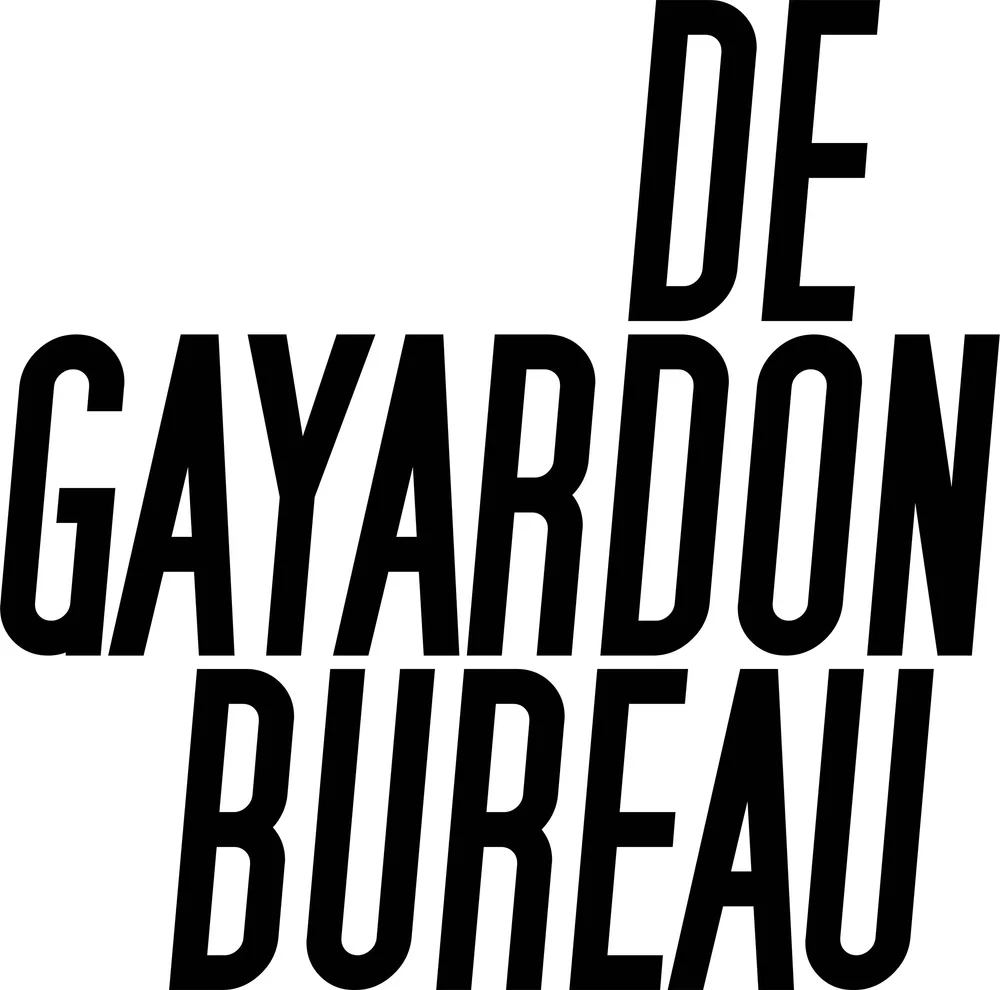woUU
Workout Pasubio Urban Uplift
competition for a district of creative industries and urban regeneration in Pasubio, Parma - ITA
the Bureau in collaboration with office Laprimastanza
URBAN UPLIFT
a recipe for urban regeneration in three consistencies
CONCENTRATING BUILT MASS
The result is a new, efficient and compact addition that complements the ancient: preserving the integrity of existing volumes and their unique and spectacular character, given the large scale, while maintaining their fundamental role of potential and flexible space, and exceptionallity incubator
URBAN UPLIFT AND CONTINUOS FLOOR
The buildings are raised to create a continuous floor. This attracts the public space beyond the fence, inside the "Pasubio system", encourages the crossing and discovery. An increased porosity. It increases the effectiveness of the site in the process of urban regeneration of the whole area
NATURE RESEARCH AND LEISURE
The ancient loggia become a winter garden, the intermediate space between the inside and the outside for large events. The engine room is done in slices with movable partitions and not, to accommodate variations between food and leisure. The tower contains the small scale of work spaces, easy to heat up, close, replace
REGENERATION THREE WAYS
This represents both, an enormous aesthetic potential for their physiscal majesty and a practical disadvantage, because it is difficult to inhabit them in a stable way with strong features that can be economically sustainable. Therefore we propose to intervene selectively on individual parts of the project, carrying out a face plural approach to embrace and exalt the differences with a sensitive and timely strategy, which is capable of opening up to the event but also to host the intimacy and the pragmatic needs of the ordinary: a kind of recipe for regeneration in three different textures.
the winter-garden
the working tower
the loft
The ancient recovers its internal and external volumetric authenticity, large open classrooms to accommodate multi-functional eventsand to be arranged in a flexible way. The new efficient plug, technological and versatile is in the heart of the complex, ready to host all the functions that, when added to the antique volumes, would lead to altering the atmosphere and the intrinsic nature typological. the integration between these two entities is the regenerated workout_pasubio a living place and dynamic ready to host and intercept the energies and creativity of the territory.
PUBLIC SPACE STRATEGY
PHASING
the project is a process; the process is versatile; versatility is feasibility
step1
The realization of the two phases of construction of workout_pasubio volumes and their appurtenances, including the creation of a lane with parking shelter p ubblici means
step2
The creation of a non-invasive and costless intervention in the private area to the north through the redesign of the parking lot with street-print, a vegetable garden, a playground and furniture trees to regenerate the whole area pending the 'private investment'
step3
The planning of a building (possibly used for multi-storey parking) on the premises of the parking lot with the green belt to the new and regenerated filter workout_pasubio

















