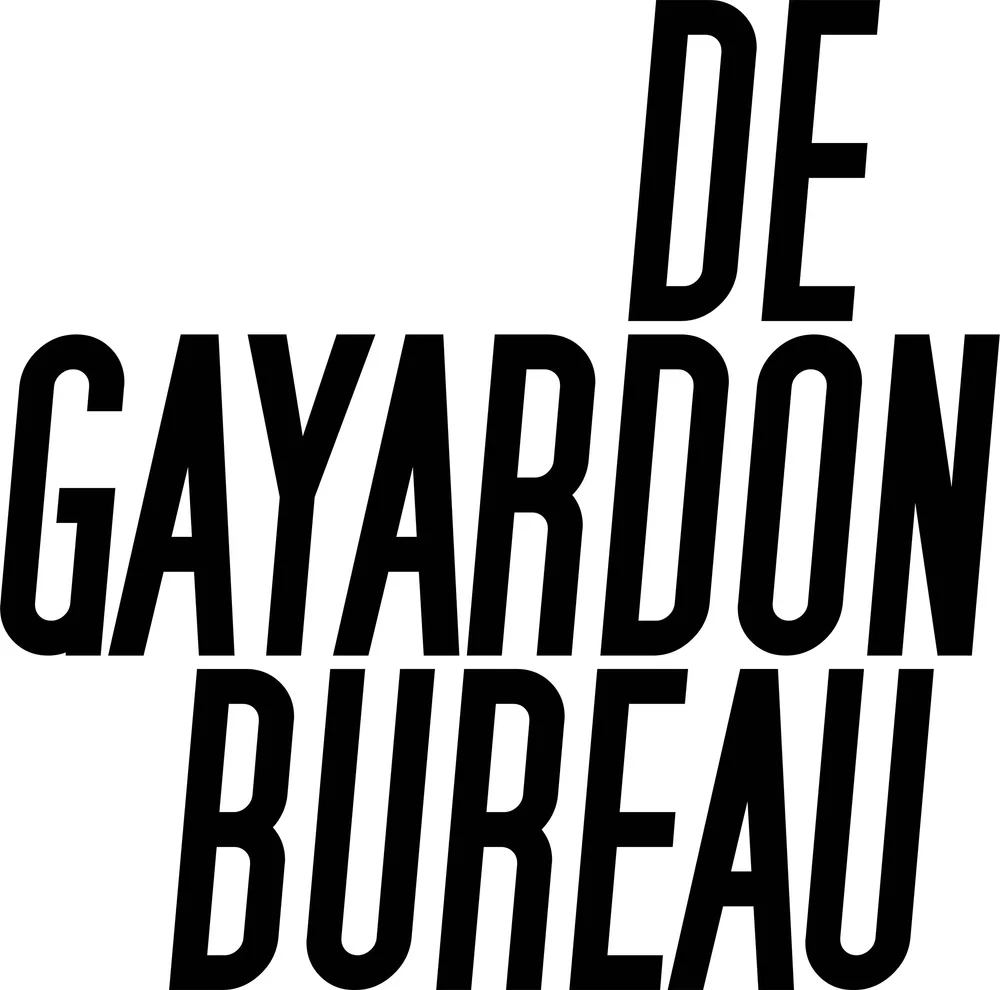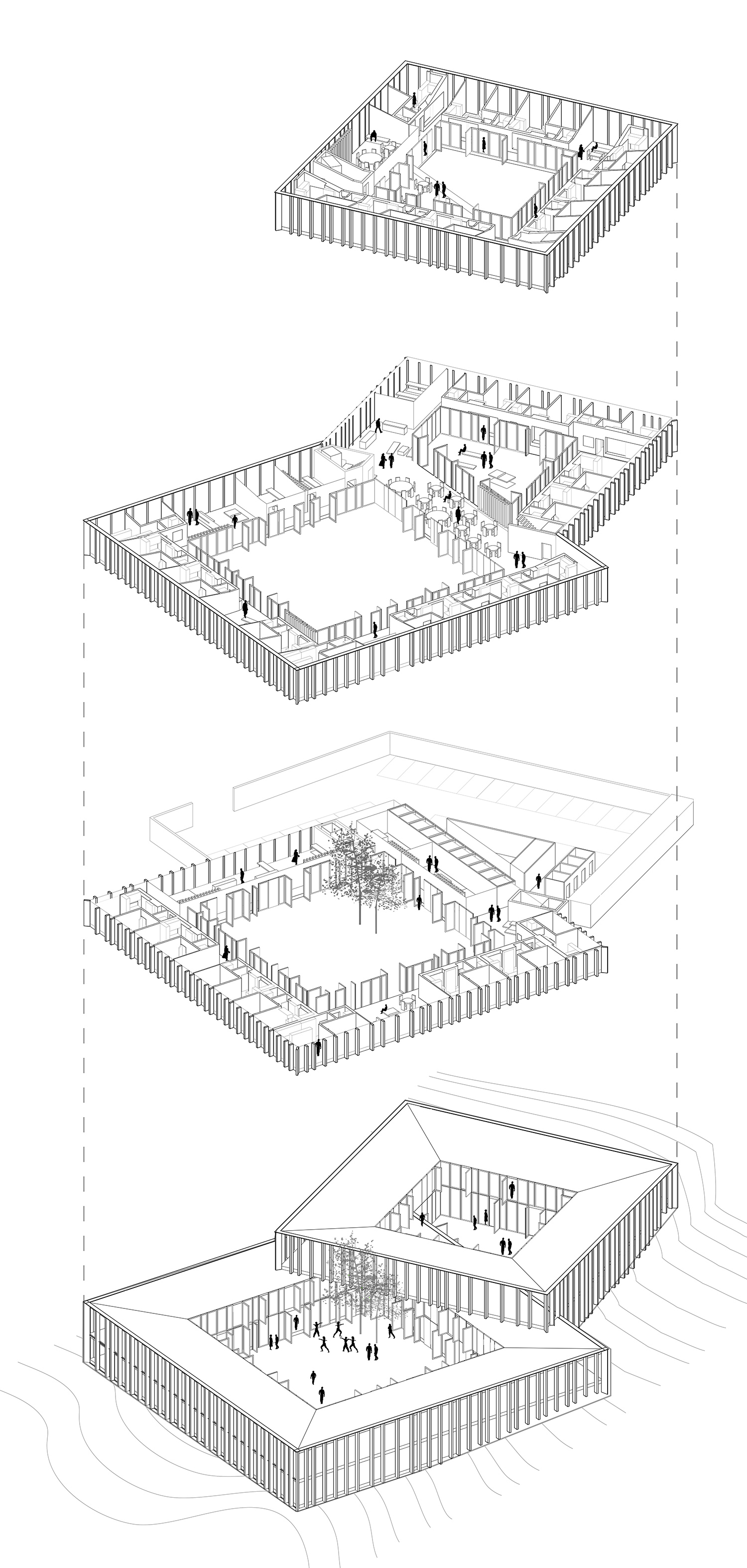CORTINA TWIN COURTS
THE RELATIONS AND THE ARCHITECTURE
The intention of the project, senior city – residential building for elderly people, is to create public spaces and social occasions within a building that recreate the urban situation. The construction of spaces and the articulation and sequence of common rooms in the building follows this principle
The apartments and the common facilities, therefore, are structured to maximize connection, to make visible, and to create interesting walks within the building
The programs and joint activities are scattered along the distribution route, creating a promenade with views out to the landscape and between the different levels, articulating the principles of Senior City.
TWO COURTS DIAGRAMS
building typology
The architectural typology chosen to mix the public common spaces and the routes is the courtyard, as it is able to integrate large and open common areas with different cross-connections even within a single building.
the two courts
The open public space of the court must become the beating heart for both the apartments that overlook it and the activities that take place there. In the building two courts are created instead of one to better define the space and activities.
open space identity
The design and use of the courts is suggested by the external landscape and the internal function of Senior City. The two courts correspond to two different spaces, and two different identities of the building. One court is a green lawn open to the landscape; the other one is paved and the central meeting point of the building
SITE CONTEXT DIAGRAMS
maximisation
The layout of the building consists of two courts on two distinct levels that take full advantage of the natural slope and the boundaries of the site by touching all four sides of the site
the vues
The rotation of the volumes and their overlap within the lot favors a look at the scenery, offering almost 360 ° views of both the valley of the mountains
penetration of the landscape
A portion of the volume on the level -1 is projected out from the topography of the land. At this side of the building there is a passage between the interior of the court and the grassy slope. The landscape comes in direct contact with the heart of the building
SUSTAINABILITY DIAGRAMS
solar exposition
The apartments are arranged on three sides maximizing the exposed facades to direct sunlight.: they are orientated east, south and west offering, even within the court, the maximum climatic comfort.
the roof scheme
The pitched rooves of the building are of essential importance with regard to the exploitation of the climatic conditions of the site. The sigle pitched roof in the winter months favors the disposal of snow load, while giving greater penetrative depth to the sun during the summer months.
the traditional culture material
The building revisits the material combination of the traditional architecture of the region by choosing wood and stone for finishes. The building is in fact a continuous front of structural laminated wood that rests on a concrete base.
AXO
The design involves two different courts standing on three levels of the building. On the lower level there is a green treated lawn. The court at the upper level is seen as a traditional square, paved and furnished with benches.
THE BUILDING
LONGITUDINAL SECTION
The promenade and the inner courtyard create a continuous play of glances and views between the interior space and exterior spaces. The promenade travels between different common public spaces such as the gym, the warehouse, the hobby room etc. The life of the building in this way blends with the life outside its borders, and the path from one point to another is not only a pass but a different experience each time.
PLAN
THE UNIT
The apartments are arranged on three floors of the building for better exposure to natural light and facing toward the surrounding landscape. The court and the promenade favour the view of the collective activities within the building, while instead the apartments favour individual and private views to the landscape outside. The apartments are designed to be connected both to the public life within senior city but also to the surroundings and the wider world.










