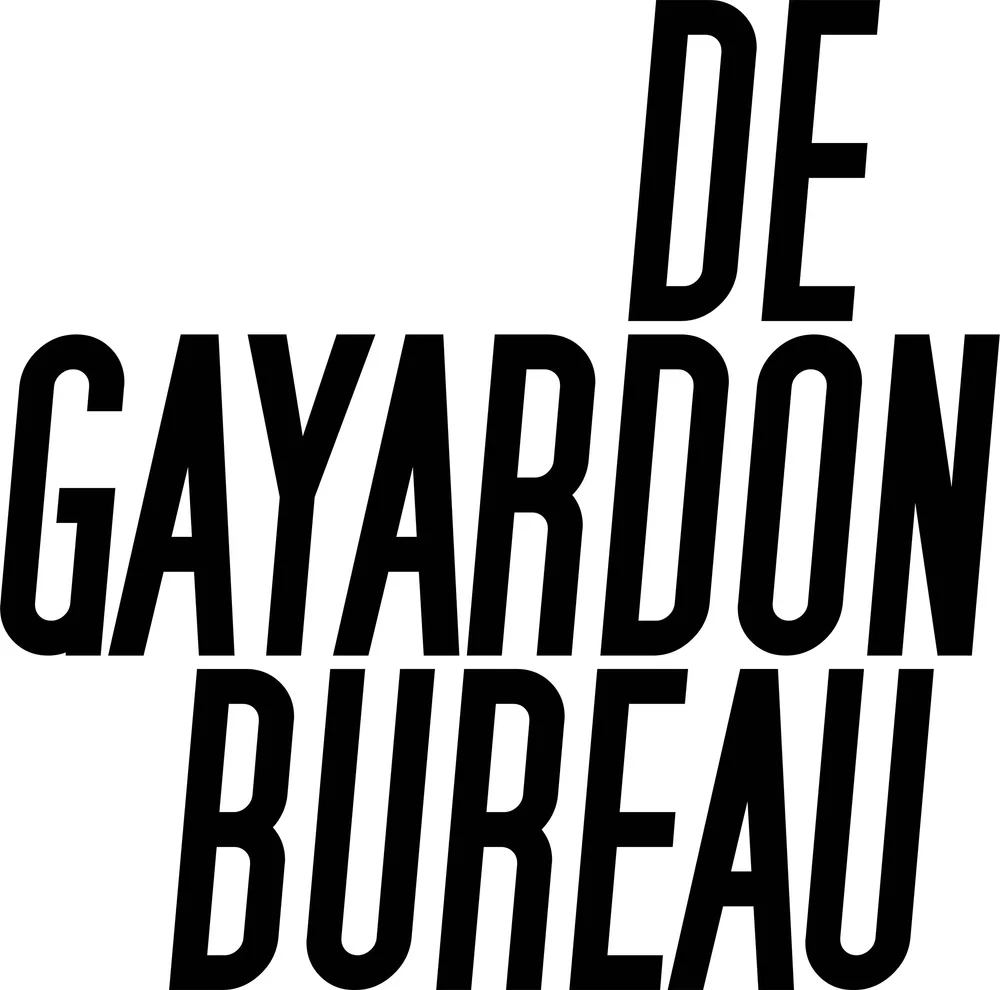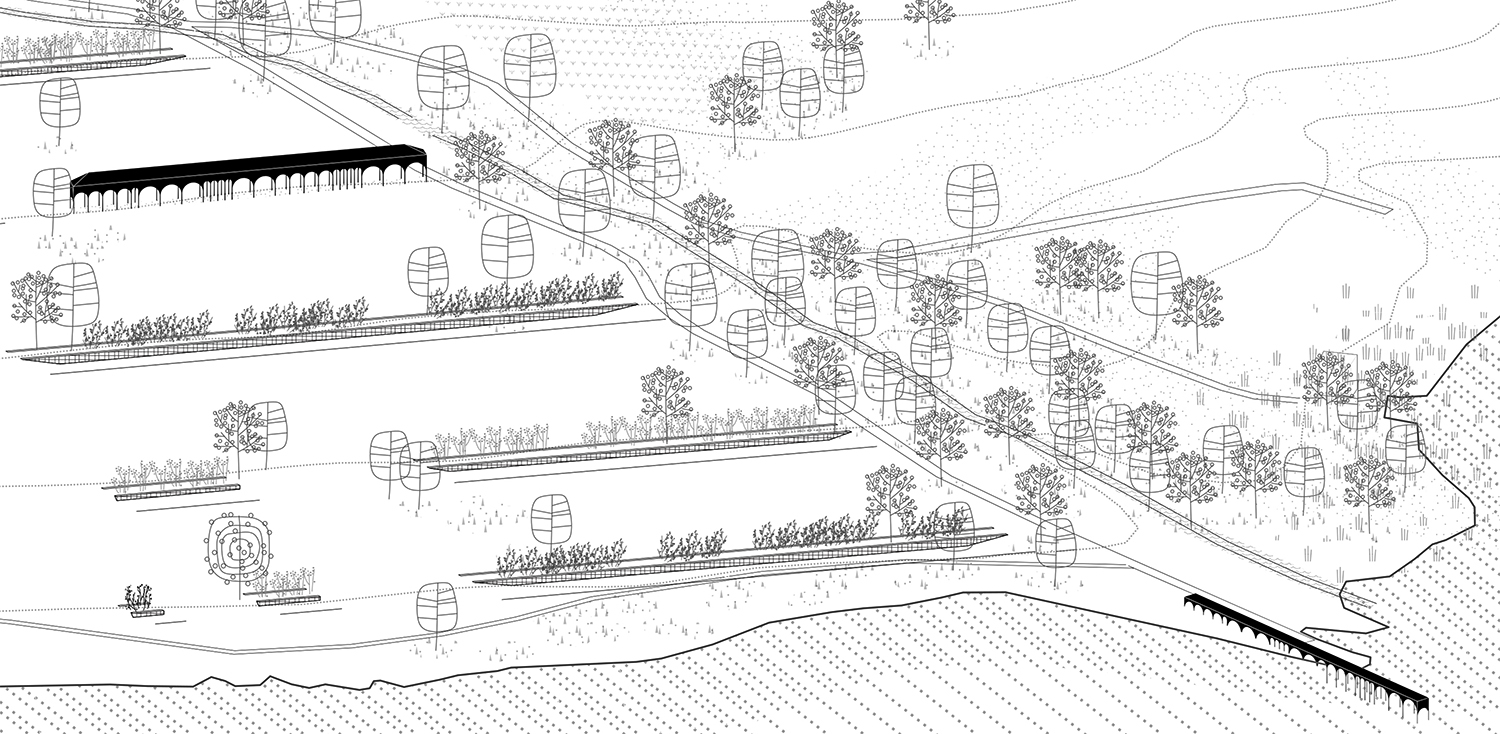TOUR DES PARKS
MASTERPLAN VARESE'S LAKE
The landscape project across cycling route around the lake of Varese provides new identity and value spaces of the nine municipalities adjacent to it and overlooking. Throught the creation of 12 public different parks it is possible to enhance and reveal the vocations of this territory, creating opportunities for new public space and new programs and uses.
The bike path thus becomes a real tour, made up of milestones - stopping places, public spaces, parks, viewpoints, areas of sighting and bathing spaces for cyclists - that tinfrastructure and shape the identity of the landscape
The landscape of Lake Varese to today is like a big dormant waiting for the opportunity to reveal their potential. The cycling route triggers this process of reporting and disclosure allowing a privileged access, but it alone is not sufficient to activate new meanings to the area.
There is a substantial jump from a system of acupuncture architectural tied to individual events to favor a system that is based on the creation of infrastructure landscapes
LOOP STRATEGY
FROM LOOP TO NETWORK
ZANZI PARK
The park is the starting point of all the tour. Its location is strategic just outside the urban fabric of the city of Varese and along the lake's coasts. In this almost urban park there are new micro architecture to provide all the service that this cycling route needs: information points, rental bicycles and parkings
PARCO ZANZI'S BICYCLE COURT
NEW LEISURE FACILITIES AND NEW LANDSCAPE PROJECT
The park is basically constituted by a coloured platform in concrete and a series of small pavilions that mark its boundaries. In the pavement are placed a selection of street sports: a basketball field, and a skatepark. In this square there is also a corner dedicated to trampolines and a playground for the children. In the pavilions there are the public facilities, the info points, the cafeteria and the bike rental.
NATURE PARK
Nature park is constituted by hiking wooden paths and bird watching points. The rest points in the woods are designed as watch towers designed like telescope. The hiking wooden paths allow the exploration of the swampy environment and connect the different outlooking points
THE LOOK OUT IN THE WOOD AND THE HIKING PATHS
THE LANDSCAPE DEVICES
The telescope micro-architectures are out looking points to contemplate in isolation the landscape and also the natural environment (in fact in this area there is a natural reserve of rare birds). The experience in the interior of the Telescope is very different one to each other due also because of the different inclination respect the ground. Inside this wooden optical machines there are different type of staircases and ladders.
AGRICOLTURAL PARK
The agricultural park is located between the city of Agrate and the lake. It is a territory that is already informal cultivated. The park and its new paths allow the people to arrive near the coast of the Varese’s lake. The project of the agricultural park infrastructures this plot introducing micro-architecture and micro resting point
THE GEOMETRIC WARPAGE OF THE PATWAYS
THE SILOS-STUDIOS
The agricultural park mixes the leisure relate to the countryside with the urban leisure. A grid of white gravel paths and a pattern of different fields or private kitchen garden constitute the agricultural park. Some pergolas and wooden deck are the rest and the pic-nic areas. A diffuse and small bed and breakfast is made by micro silos architecture.. The concept for this one-room studios is taken from the nordic typology of the isolated cabin in the wood. In this context the cabin is shaped like the agricultural silos for the storage of cereals. In this flat land this micro architecture, with the pergolas, represent a powerful landmark for the inhabitants and for the cyclists
THE STAIRS PARK
A unique and single vantage staircase constitutes this park. The park consists in this winding path that allows climbing one side of the hill near the lake. The path is in an elevated position and allows a very and poetic relationship with the trees of the woods and the views on the landscape
THE V GARDEN
The V park is in an archaeological area so it became an occasion to show all the precious material hosted in the ground of the site. The park is structured as an enclosure, to protect the archeolocial area but also to mark the perimeter. An open cloister constitutes the fence and inside vantage pedestrian paths criss-cross the whole area.
ARCHEOLOGIC AREA
The design in plan of the trajectory of the pathway is inspired by the patterns of the Gardens in Versailles (Paris – France). This reference is due to the large amount of aristocratic villas and property in this front of the Varese’s lake. It is a landmark and a clue of awareness for the cyclist of the bike path around the lake
SWAMP PARK
The swamp park is a cycle and pedestrian path that develops up and down the ground. The swamp in this area is well known as a naturalistic spot for the birds and other animals. This area is along the cycling route, in the opposide side of the Varese's lake
THE ROLLER COASTER IN THE SWAMP LANDSCAPE
This roller-coaster hiking path is become an unusual occasion to explore this environment both form asuspended level (6 meter) or from an underground level (– 2 meter)
The structure of this iconic path is similar to the roller-coaster structure of the Luna Park. It is long about 2 kilometres and it offers beautiful and discrete outlooking point to the swamps and its birds.
SPORT PARK
This sport park along the cycle route is a rest spot for the people that cycling. It is a place were green lawns and woods are alternate naturally in sequence. The sport park adds to this beautiful natural frame a small program constituted by sports field like basket, volley and badminton and a swimming pool 6mx50m.
THE WOODS AND THE SPORT FIELDS
THE ROOMS
The mix between the sport fields (sometimes framed with net of protection) creates a landscape constituted by rooms. The sport is surrounded by an offset of green grass and off a small wood. This structure of sequence of rooms fosters privacy and at the same time variety. In this park there are some rest area with drinkable water and barbecues area. The pool is an open space water feature integrate with the ground an the nature.
THE BEACH PARK
THREE DIFFERENTE BEACHES
The beach park is in reality a series of three different kind of platform along the lake's coasts that allow and multiply the possibility of bathing
The beaches are create with the same material (a wooden deck) but they are located in different settings: a tall grass river; a rocky coast an a grassy and concrete platform. They are different also in shape to adapt themselves to the circumstance settings. Near this new platform are projected public facilities, canoe renting, trampolines.
GAVIRATE WATERFRONT
The park for the city of Gavirate becomes the urban promenade of its waterfront.
GAVIRATE'S WATERFRONT
THE BOULEVARD SECTIONS
A new pavement redefines the cycling route, the green area and the system of squares. The new park also includes some pools along the coasts of Varese’s lake perfectly integrated with the all system. New functional boats for tours along the lake are projected as mobile cinema during the summer nights.
HORTUS SIMPLICIUM
The concept of this park is inspired by the proximity of an important religious monument: a Cistercian cloister. The park is developed along a green hill and takes advantage of this declivity to organize a hierarchy of paths.
THE LANDMARK CANOPY
In the slop there is the main pedestrian path that connect the top of the hill with the coast of the lake, in a small and private harbour; perpendicular to this main street a series of secondary paths cross the hill. One of this secondary pathway hosts a canopy with arcs.
The canopy structure is in woods and it is a powerful landmark from the lake. The vegetation in this park is inspired by the mocks’ practice of cultivation of medical herbs and flowers: the hortus simplicium
WATER PARK
In this park water is more than a theme it becomes an actual connecting device to link this urban settlement to the lake that appears today as totally detached.
THE KITCHEN GARDENS, THE NEW SQUARE AND THE PLAYGROUND
The system of public space interventions is related to water as a common feature. It is a water aco-puncture that brings together the new square in front of the church, a new playground, the plots for semi-private kitchen gardens, a series of fishing platforms along the nearby river and the new pier down at the lake front.
AIR PARK
The opening of two parallel paths running uphill along the stream of a river, gives the opportunity of creating a new park made of bridges.
THE MIRRORED BRIDGE AND THE SUSPENDED CABINS
These bridges are both tools to link the separate sides of the valley, that are today very disconnected due to the terrain asperity, but as well they are the necessary structure for the location of a very special type of cabin in the woods.
THE BRIDGES SECTION
These new suspended paths could take the tourists deeper in the wood, hovering above the river and surrounded by the extreme privacy of nature. The gentleness of these bridges is well represented by their reflective coating that allows them to disappear among the leaves, and to produce the illusion of floating people and flying timber-cabins.









































