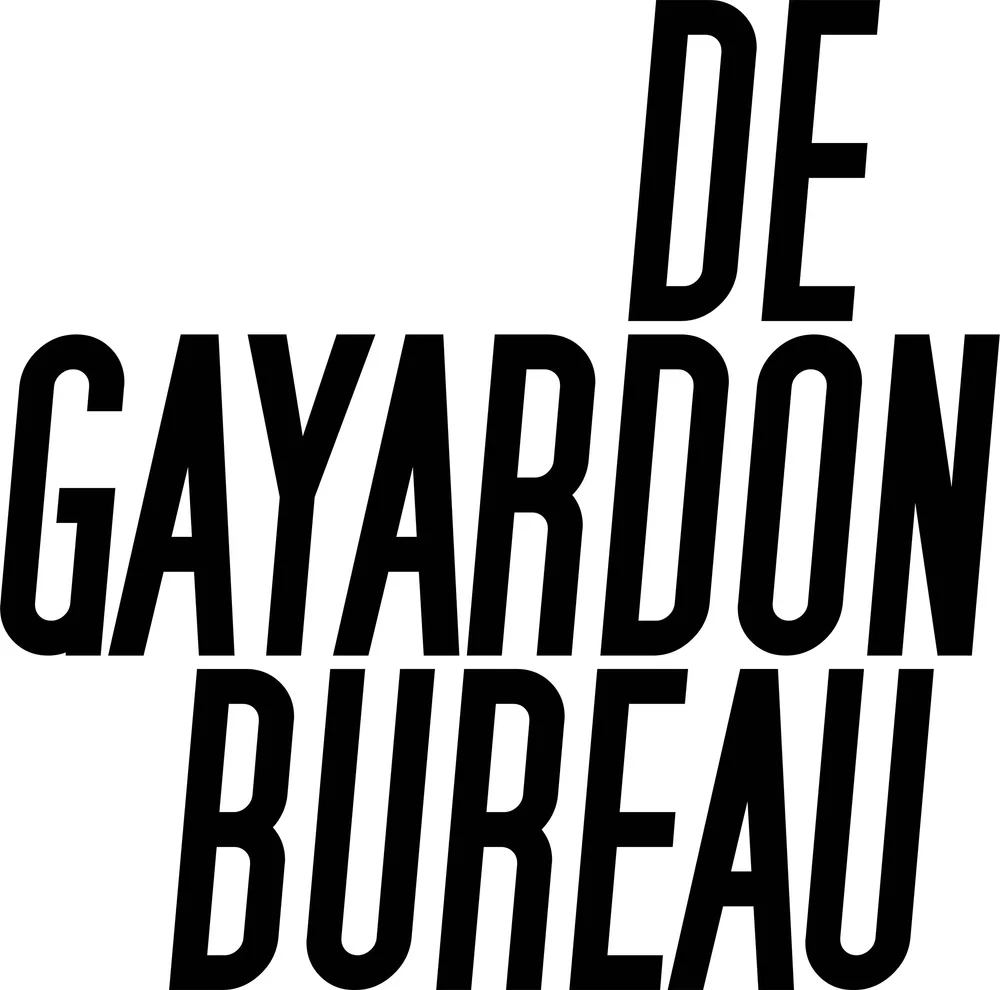KORNHAUS FIELD
public space regeneration and facade concept for a small square in Goppingen - Germany
open international competition
The square of the Kornhaus (traditional warehouse for rural products storage: a barn, now town library) is certainly lacking in unity and definition: it is a complex system of public spaces that needs higher consistency and coherence.
The monumental presence of the Renaissance building of the old Kornhaus is not adequately integrated in the design of the space, what could be a strong programmatic and heritage potential for the quality of the space is totally disregarded.
the kornhaus today is not the star of the square at all.
a void in the series along the ancient walls
The historic urban form define K.Platz as one of the existing public voids along the line of the ancient town walls. The continuity of this series of spaces could be strengthened by the future design choices
it was green
The historical study of the square has revealed his lost character as a green space with a past orchard and garden.
an ancient link between town and country
The presence of the barn, historic institution of the Renaissance connects the square to a larger territorial level and reveals his deep bond with the surrounding landscape. The barn is the point of union and symbolic meeting between the city and its landscape.
the Library square
The library for the city of Goppingen is an institutional and cultural headquarter. The square should expand this character of a place to promote culture and knowledge, through contemporary forms.
the monumental axis
The K.platz is the natural continuation of Pfarrasrasse and the system of public spaces that overlook the most important historical sites in the city of Goppingen: Schossplatz- Schunab square - Foggia Platz
two diverse horizons
Within the strict orthogonal grid of the old town of Goppingen, the K.platz (occupying more than 2 blocks) is the visual horizon from two significant points in the urban structure: the church and the castle. Chances to define these horizons with a stronger identity can emerge.
from undefined public space to "consistent" Urban Square
The goal is to transform the site into a square: a recognizable public place, reinforcing its identity, giving it a distinctive character, creating a strong consistency among its different parts and areas, as well as integrating it harmoniously with the network of public spaces in the center of Goppingen.
TWO POLARITIES
The project chooses to emphasize two main ambitions of K.platz: the two main sides of its character and urban role: the PROGRAMMATIC and the MONUMENTAL. These characters become spaces with specific features,
an everyday field that deals instead with accommodating the different programs and temporary uses of the square, by bringing together and unifying the existing different portions in a continuous uninterrupted surface.
an institutional platform that expands the monumental value of the Kornhaus and prolongs it in the public domain,
Include Natural elements
The project will introduce in the public space K.platz natural elements such as green and water. This choice allows on one hand to improve the urban comfort and the ways of living the square; on the other to connect to the memory of the city and emphasize the historical vocation of this urban space as an orchard / garden.
Improve permeability and connections
The design eliminates the dead-end effect of the current layout, creating more generous openings in the side streets, allowing direct accessibility to all surrounding functions (especially to the multistorey parking that becomes an important source of flows through the space), intensifying the relationship with the north of the city, and tracing new possibilities of pedestrian and bicycle crossing.
Value of the empty space
On the great uniformity of the project of soil, the proposal plans to differentiate the ways of living the square through selected furniture interventions. Great importance is still given to the value of the empty space, which is left free on the one hand to allow the harmonious overall perception of the square, while on the other to promote its colonization by temporary uses and various events.
expands the monumental value of the Kornhaus and prolongs it in the public domain,
it's simple podium with a polished white stone paving, creating a moment of suspension and emphasis on the entrance to the library. It includes a geometrical garden of trees for reading and rest.
accommodates the different programs and temporary uses of the square, by bringing together and unifying the existing different portions in a continuous uninterrupted surface.
the pixelated pattern derived from a picture of the corn landscape in the countryside outside the town of Goppingen, becomes the layout rule for the grayscale stone pavement of the field.
Uniform the facades to the context
the small scale of the urban fabric of the village is reintegrated into the facades on the north and east sides through the use of simple and neutral orthogonal frames, which restore a uniform order and break the great horizontality of the current fronts, perceived as alien, in conflict with the surroundings and far from the human scale.
Special features are embedded within this new orthogonal pattern and give a specific role and image to each of the sides: one frame contains retail spaces and access, one expands the existing housing units, one creates environmental filters for noise, temperature and sunshine.
the balconies facade
the tall housing building gains through the facade redesign a significant extension to the housing units, as well as a sustainable device for thermal regulation of the apartments.
the media facade
the grid here activates a blind backside wall of the supermarket, incorporating all the garbage disposals and service equipments, and covering it with a set of LED screens and surface for video projection
the green facade
the massive backside of the multi-storeis parking house, is mitigated by a luxurious green facade of ivy plants, which incorporates a new set of vertical connections (linear staircase and elevator) providing a direct access to and from the square.


























