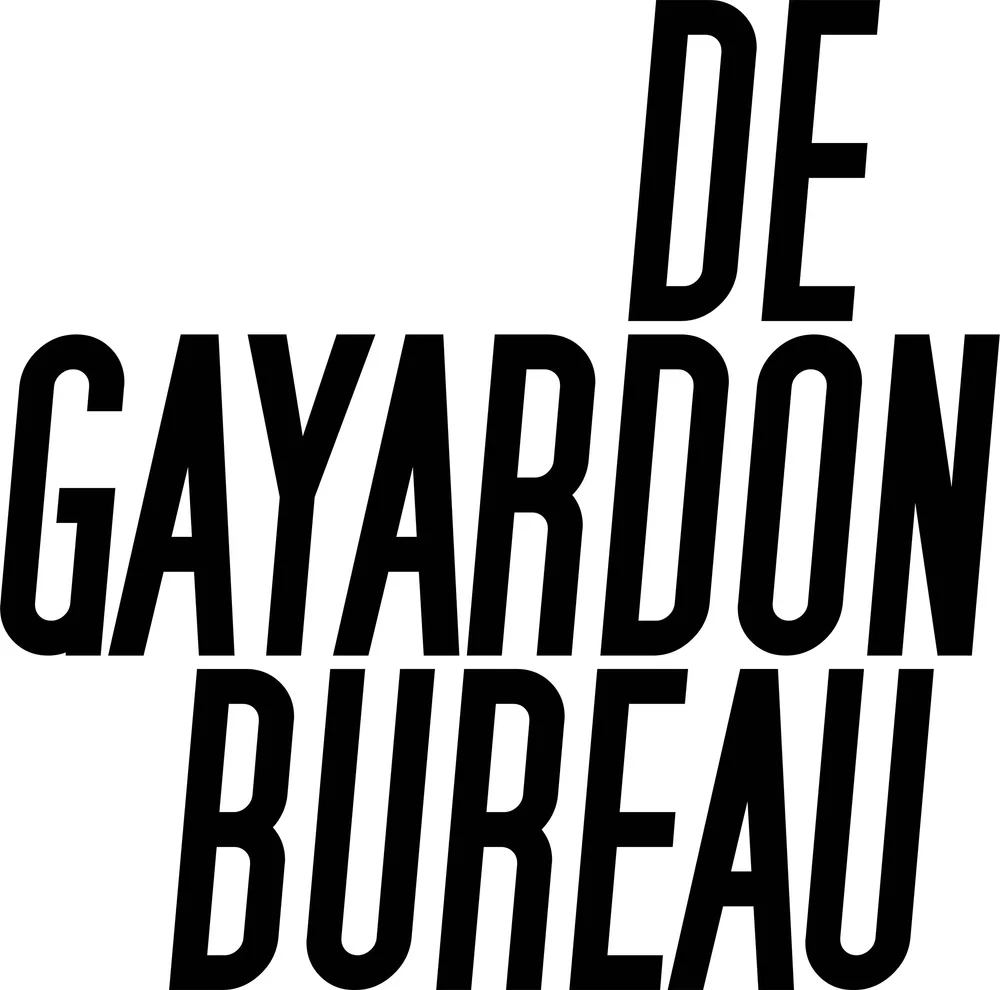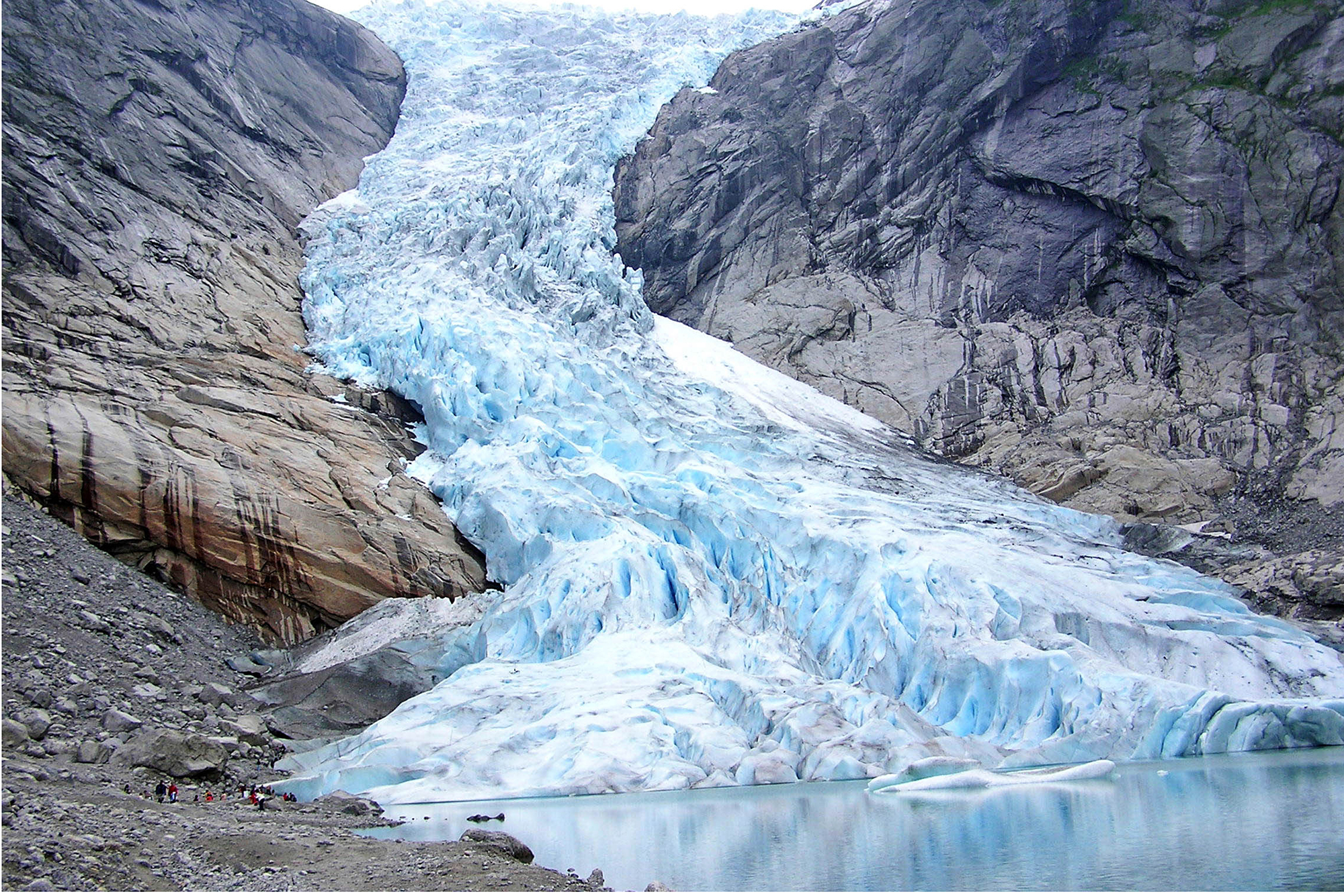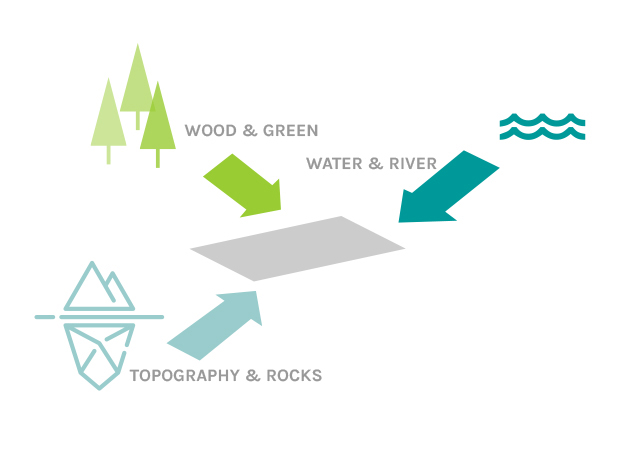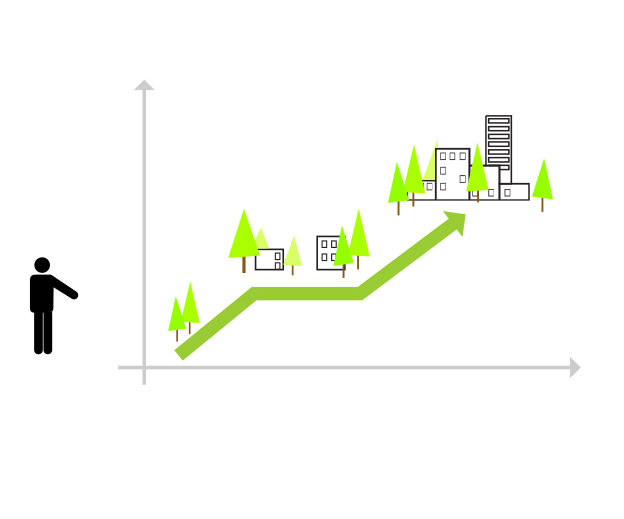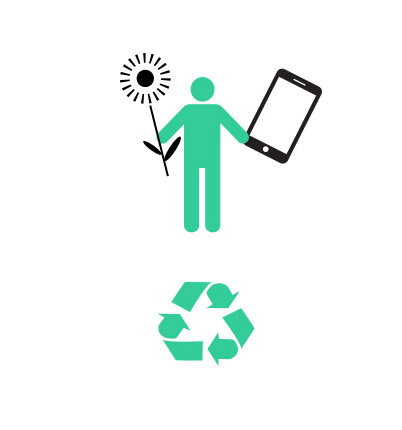NORWEGIAN WEATHER
The Nordic Built Cities Challenge - 3rd Prize
the Bureau in collaboration with arch. Bianca Barducci and arch. Matia Biguzzi
CONCEPT
The design of the new square of Furuset is inspired by the timeless value of the Nordic environment. Our approach considers the natural environment as a fundamental cultural heritage, both capable of primal and ancestral mythologies as well as strong future potentials.
A wise use of the natural resources and a smart approach towards the landscape made possible the construction of the Norwegian cities and urban settlements. Using the elements of nature and translating them into an urban dimension is the basis of our approach. In Trygve Lies plass a whole new alphabet will be created, and this vision will develop a new sense of community and belonging.
THE WEATHER APPROACH
The presence of water is scanned through its different states. Solid water, liquid and gaseous water
DIFFERENT STATE OF WATER
The water passes through the square in the form of different changes in state: a vapor, liquid and solid. Some of these landscapes are ephemeral while others solidify creating new urban spaces.
ANALYSIS
Furuset under construction
The Furuset district of Oslo, in the Masterplan guidelines will undergo radical changes. It is a ongoing city looking for its own identity and the square Trygve Lies will become the ideal epicenter of this future neighborhood. The construction of public space and its preverdissement (preparation and prevision of green spaces) represent a pioneering act with which the
community is setting up the new urban space. The square will become the center of the neighborhood every-day-life an “urban living room” and, at the same time, the epicenter of the movement thanks to the Green Mobility Hub.
We must reconcile these two features of the square in order to create a complex public space, integrated with the needs of quality of life related with the local residents and the needs of efficiency linked to the inter-modal point.
Trygve Lies plass project will be the center of a future city, a city in change and in development
The plaza will be the institutional public space for the future neighborhood. It will be a pioneer project and a testing ground for the inhabitants
VISION
The square includes, in size and urban scale, the most important components of the natural landscape of Norway. The landscape and nature are the fundamental dimensions of this public space. . The timeless values, such as strength and durability, expressed by the natural features, are the basis of the design decisions of the new square.
Nature “breaks the ground” for the construction of this new community. The square Trygve Lies is designed to evolve in the course of time: the landscape design grows progressively as the masterplan of the surrounding urban fabric takes place. The time of growth of the trees is commensurated to the densification of buildings and together contribute to the creation of the urban image of Furuset.
NATURAL ELEMENTS OF THE LANDSCAPE
Introduce the Norwegian biotope in the elements of Trygve Liess plass. The vegetal, mineral and liquid elements interact with the urban space making it various and unique.Through the construction of a new urban landscape new icons are built, while through the immaterial and symbolic events, the project generates belonging and affection.
A PUBLIC SPACE THAT GROWS WITH THE CITY
The vegetation and the landscape project of Trygve Lies Square are projected build a new imaginary of the neighborhood and to grow with the new urbanization.The landscape of the square is thought for making a change in both the short term and for a change in the long run.
A SUSTAINABLE GREEN TECNOLOGY
The technological approach characterizes the square and also helps to consolidate and strengthen the identity of the neighborhood.New social media will providing real-time communication and correlate the physical infrastructure of the city with the human, social and intellectual capital of the citizens
THE URBAN ALPHABET
the elements of the square - punctuation of activities
The square Trygve Lies Plass is a sequence of scenes and architectural devices that guides the design of the Square. Each area has a specific characterization inspired by the Norwegian landscape and articulated in a real urban alphabet. Each device also determines a specific activity or program, a way of being and living the urban space. The elements of the square are six and each one has its own name to give more identity to Trygve Lies plass. (They serve as well as an orientation system)
THE RING
Under the canopy you can swing, read infos about the traffic and enjoy the spectacular steam becoming a cloud
THE BIRCHES WOOD
In the birches wood you can make public activities, using it as a real workshop of the city that will be
THE CAVE
The entrance to the green mobility hub has an extremely dynamic design for the informal urban activities such as climbing, parkour and skateboarding
THE WATER DROPS
The presence of water and ice in the square offers both conditions of a place for contemplation and one of fun and entertainment
THE ICEBERG
The sunspot polarizes the stay onto this artificial slope. The steps and the climb are places of informal being to enjoy the sunshine until the last ray
THE HILL
The green area that closes Trygve Lies plass is the playground of the square due to its secluded and protected location
PRE-PAYSAGEMENT STRATEGY
SITE PROJECT AND
CURRENT SITUATION
The project area has been stretched to the limits of the current library and culture-house. Therefore the site now includes the territory for the possible future expansion of Furuset center. It is a great opportunity for involving this terrain vague into the holistic design of the new square
TERRAIN VAGUE AND
TRYGVE LIES PLASS
The square Trygve Lies is flanked by a potential new space, which will support the creation of the square and the new community. Public actions and temporary devices will be the catalysts for staging this coexistence into a positive union
TWO PUBBLIC SPACE,
TEMPORARY&PERMANENT
Temporary spaces and areas of construction will grow together side by side. A public space that is capable of triggering the immaterial construction of the neighborhood. The temporary square and the square of Trygve Lies, side by side but different, emphasize and make clear the future urban structure of Furuset
THE NOW APPROACH
The now approach is the possibility of a fast and immediate intervention on the site from phase one, the project is able to ensure the presence of a square, already from the early phases of construction, along the w hole process of realization. The temporary square builds identity, while the city is built alongside! They are parts of the same soul, the physical city and the symbolic one.
ENCLOSED SPACE - INTIMACY
The temporary square has a small and intimate scale, protected under the
crowns of the trees and boosted by the great variety of programs and
situations the pavilions can foster
WIDE OPEN SPACE
The permanent square is the main wide-open urban void of
the neighborhood, the continuous platform and the urban
living room of Furuset
PHASING
The square develops throughout three different implementation steps which include short-term strategies (the now approach) and long-term implementation of the masterplan. The phasing is designed to ensure both continuity and presence of the public space and meeting points for the community of the district during the period of the construction site and building. The radical change of the neighborhood will be led and will involve inhabitants and stakeholders thanks to this planning
PHASE 1 - THE SIDE
A soft urbanization strategy for an instant temporary space is the first step for the redevelopment of the square. Through vegetation, pathways and pavilions, that work as community catalysts, the temporary square can be activated from the early stages of the building site around
PHASE 2 - THE EDGES
In phase two will take place the construction of the Edges of Trigve Lies Plass or rather the construction of the traffic node defined by the circular canopy and the shaping of the green hill in the north area defined by the playground.
PHASE 3 - THE CORE
The last phase of construction of the square is to create a level -1 of green mobility hub and the center of the square. The urban platform of the square (informal sittings, water mirrors,
tilted surface) is enclosed between the two different entrances to green mobility hub
THE CLOUD
landmark & bus stop
The new landmark and the access door of the district of Furuset is the mirroring, circular canopy that marks the intermodal hub. With a diameter of about 36 m, the canopy is built in stainless steel and protects commuters and passengers while waiting. Integrated into the pillars (h.5.5m), LED screens provide traffic information and waiting times of buses and metro as an integrated system.
The seats arranged around the ring are of two types: hanging swings (single or double) and semi-mobile benches anchored to the ground, but still able to rotate around their axis. The waiting becomes a playful moment. On the roof of the canopy a coating of micro-solar panels supply further energy to the lighting systems of the square: from the LED lights embedded in the canopy paving, to the sculptural pole lights in the center of the square. During the hot season (actually in any part of the year above 5 degrees C°) a cloud of steam is produced at the center of the ring by a circular water system with high pressure nozzles integrated in the canopy extrados. During the winter months a warm steam circulates under the floor of the shelter heating up then paving ring under the canopy and thus the atmosphere of waiting.
This hot steam is the by-product of the closeby ice-hockey stadium which is here not just recuperated and used for public purpose, but as well it accomplishes the greater role of making such an integrated sustainable energy infrastructure visible and understandable to the community and the visitors
RESILIENCE AND SUSTAINABILITY
water and solar solutions
THE TEMPORARY SQUARE
pavillions and shortcuts
The temporary square is an instant and resilient landscape that occupies the portion of terrain vague in West Trygve Lies plass. It consists of easily assembled elements, but in the process of transformation it becomes the first real urban catalyst of Furuset.
Platforms and metallic boardwalks are immersed in a geometric vegetation grid. Under the tree crowns is a series of pavilions suitable for various activities to involve the residents in the transformation process of the square and community. The temporary square is the anchor point of public space in a neighborhood dotted with construction sites and inaccessible spaces. The character of temporariness and resilience is also reflected in the choice of materials left in their raw state, but still bale to evoke the natural and urban atmospheres.
The temporary pavilions in recycled and recyclable materials are real workshops where experimenting with new ways to gather in and enjoy the public realm.
Exhibitions, conferences, cultural activities, movie screenings, kitchen workshops, communal barbecues, public feasts. Scattered on the shingles of Skifer paving the pavilions create a real urban center, a reference point and laboratory of the city that will be
THE GREEN MOBILITY HUB
underground square
The layout of Trygve Lies plass as a whole, is itself a green mobility hub, which consists of two complementary levels.
The upper level is dedicated to the public space of the square, which focuses and prioritizes cycling flows, creating the perfect platform of surface soft mobility. It’s the level of desire lines and kiss and ride bike parking for short stays and to reach new destinations on the square and surrounding buildings.
The lower level is an entire new layer of sustainable public infrastructure that can accommodate up to 600 bicycle spaces, bike-sharing stations and electrical bikes, as well as a range of services dedicated to bicycles and urban activities (the sloping design of the hub surfaces contains a skate-park, and polygonal walls suitable for climbing).
The lower level is directly linked with access to the metro to encourage intermodal bicycle-metro commuting, trying to minimize the use of cars in Furuset and to the center of Oslo. The range of programs that are hosted in the East spine of the mobility hub includes: public toilets, cycle-officina, a DIY station, special shops, bike
rentals and a small skate park that can accommodate both mountain bikers and skaters.
THE ICEBERG
the sun spot and the water drops
THE HILL
Bureau team: Sara Angelini, Alessio Valmori, Valentina Cavalli, Dania Marzo, Elia Deias / a very special thanks to arch. Colm O'Brien
