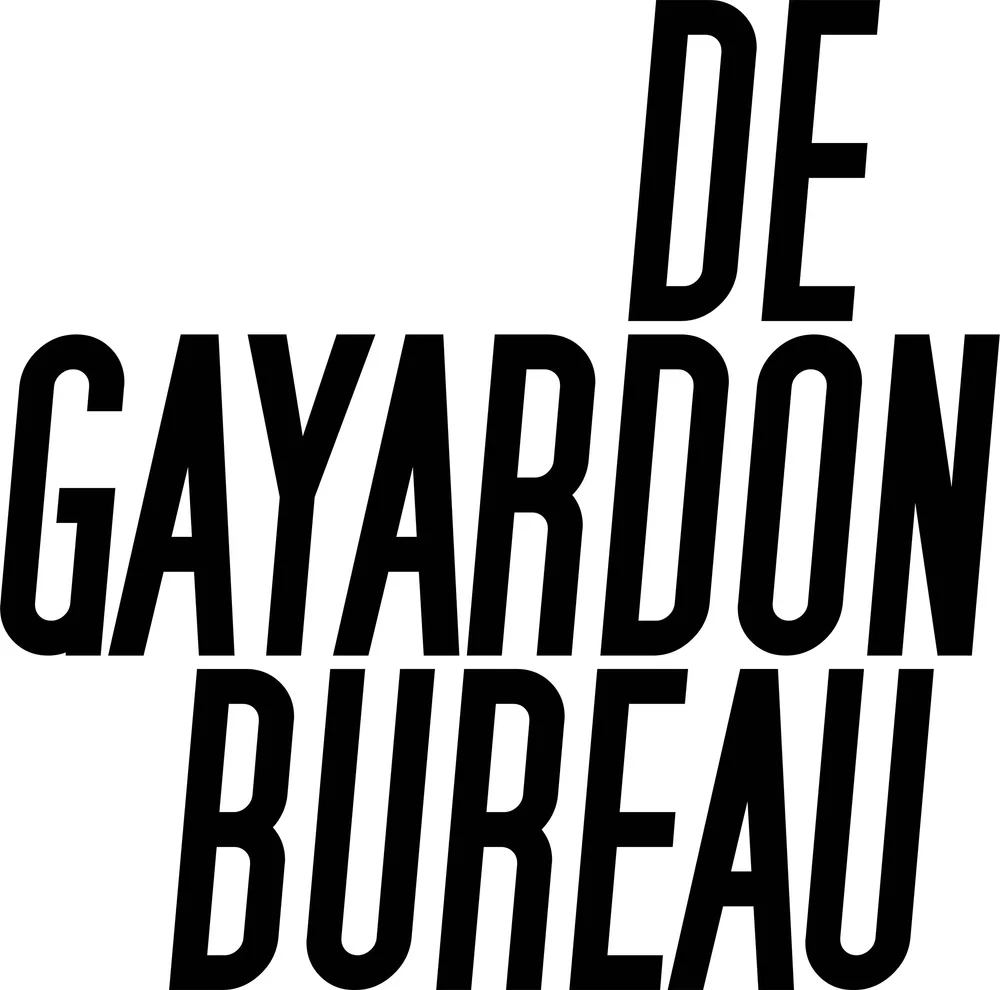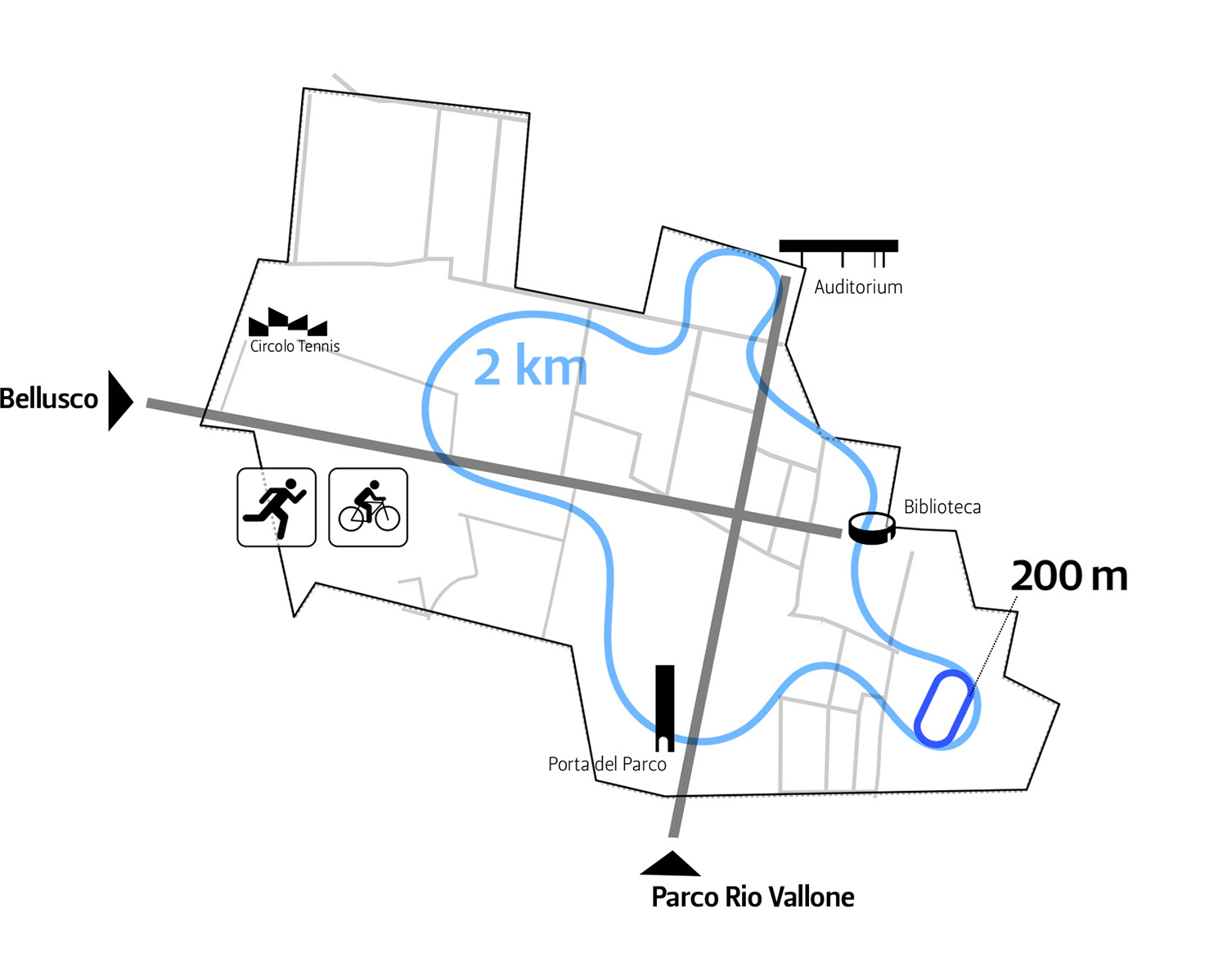Many Fields = One Park
The requalification of the edge of the urban fabric of Bellusco becomes an opportunity for the creation of a new urban space integrating the different peculiarities of the context: the woods, the agricultural fields and of course the city. The new public park is seen as a contemporary square, that will attract people from the nearby municipalities.
Sport in Nature
The sport and agricultural surroundings share the same word field to describe the space of cultivation or game. The project is subdivided into fields of cultivation and sports building a new hybrid landscape. Also the woods are seen as a field of cultivation to produce biomass so the pattern of the plan is composed by three elements: sport fields, cereal fields and wood fields
The pattern of the three elements are oriented in the existing agricultural and irrigation network grid. Wide lawns connect the fields of sports and cultivation.
The program of sport in this new area is projected to be as wide as possible; it includes, for example, table sports such as chess or ping pong near fields for sports like soccer and volleyball. The wide space and the presence of natural enclosure allows for the removal of the nets and protections. The presence of trees and woods near the sports fields guarantee their protection from the sun during the summer.
The Strategies
Paths and Routes
Sport Network
Green Strategy
The paths in the park are of two kinds: the boulevards and the loop. Two boulevards are the pedestrian routes that connect the park with the urban sidewalks; they allow a fast penetration of human traffic to the centre of the park. The loop is a leisure pathway that develops arounds the perimeter of the park. It is about 2 km long and is both a jogging route and a cycle route. As it rolls around the perimeter the loop crosses different landscapes from the woods to the new sport’s square
The sports network is a grid of elements for diffuse sport practice. In the main lawns but also in the woods, objects to play are placed : a goal post; a basketball ring; a golf hole. It is possible in this way to experience a game in different contexts. There are fields where it is possible to organize a real match with teams and these place are named “squares” because all around the field public facilities and pavilions (a green house, a open air library, an auditorium, a cafeteria and a climbing tower) are installed. These squares are important landmarks for the identity and orientation in the project area
The strategy for the new vegetation is based on the principle of geographic intensification. It is the context and the pre-existing typology of plants that determinate the new area of plantation. In the project there are new woods and lines of trees to integrate the existing ones. This intensification reveals the agricultural lines
the mini-monuments
Different public program for each square
Each square has a specific geometric shape. In the square there is a main field sport and a micro architecture that serves the park with all the necessary facilities. The new functions in this micro-architecture are: locker rooms; green house; cafeteria; restrooms; library; and panoramic lookout.
THE TRIANGULAR SQUARE
the badminton field
The space dedicated to badminton is composed by two fields of synthetic grass and a village consisting of a system of greenhouses and vegetable gardens.
The sports that are arranged around the two main areas are the tables for chess and mats for yoga and Tai - chi. In this square wooden platforms are designed for the picnic and rest area
THE RECTANGULAR SQUARE
the basketball field
The square is located at the north end of the basketball boulevard and contains one of the prominent public spaces of the park - the shelter-auditorium. The structure of this architecture is made of metal and is the only covered public space of the park. It is designed as an auditorium for outdoor screenings, events and public ceremonies.
THE SQUARE SQUARE
the soccer field
The square of soccer is centrally located with respect to the park, overlooking a large meadow and behind the birch woods. The football field is recessed into the ground in a trench of approximately one meter below ground level. The strategy of the excavation limits the use of fences in this context of open and flat topography minimizing the visual impact on the landscape
THE HEXAGONAL SQUARE
the climbing field
The tower marks the entrance to the park from the south along the main road and becomes the landmark of the park in the surrounding area. The tower can be climbed from the inside with a staircase in metallic material, but also outside, which acts as a climbing wall. The playground in rubber pavement has an hexagonal shape. The surface is decorated with a painted blue map of the park with its main regional connections
THE SEMI-CIRCULAR SQUARE
the volleyball field
The square of the volleyball is an intense sports program that includes a playground consisting of three trampolines and finally a bowling alley. There is also a small open air library, a contemplative space isolated from the rest of the park in the shape of a white cylinder


















